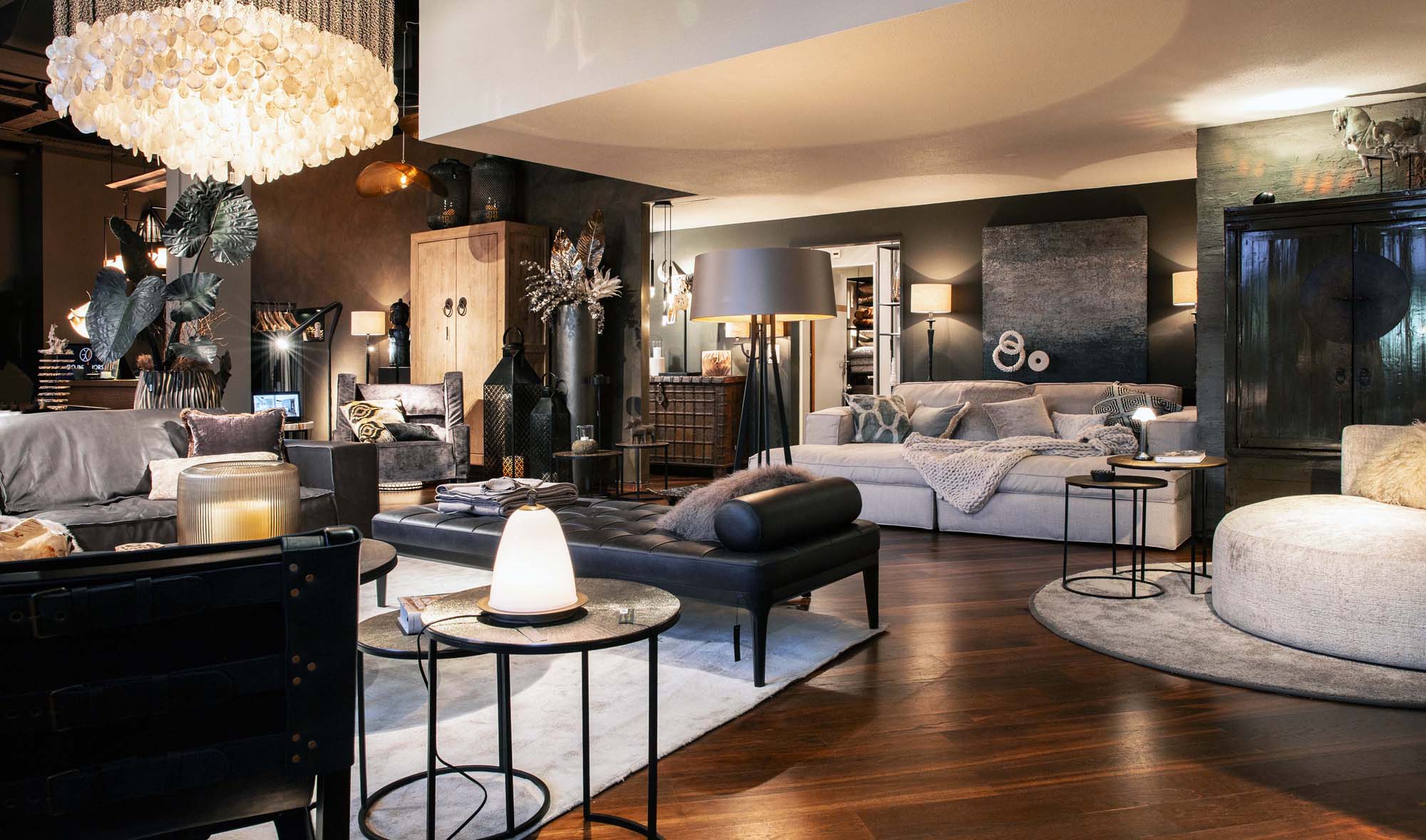NEWS
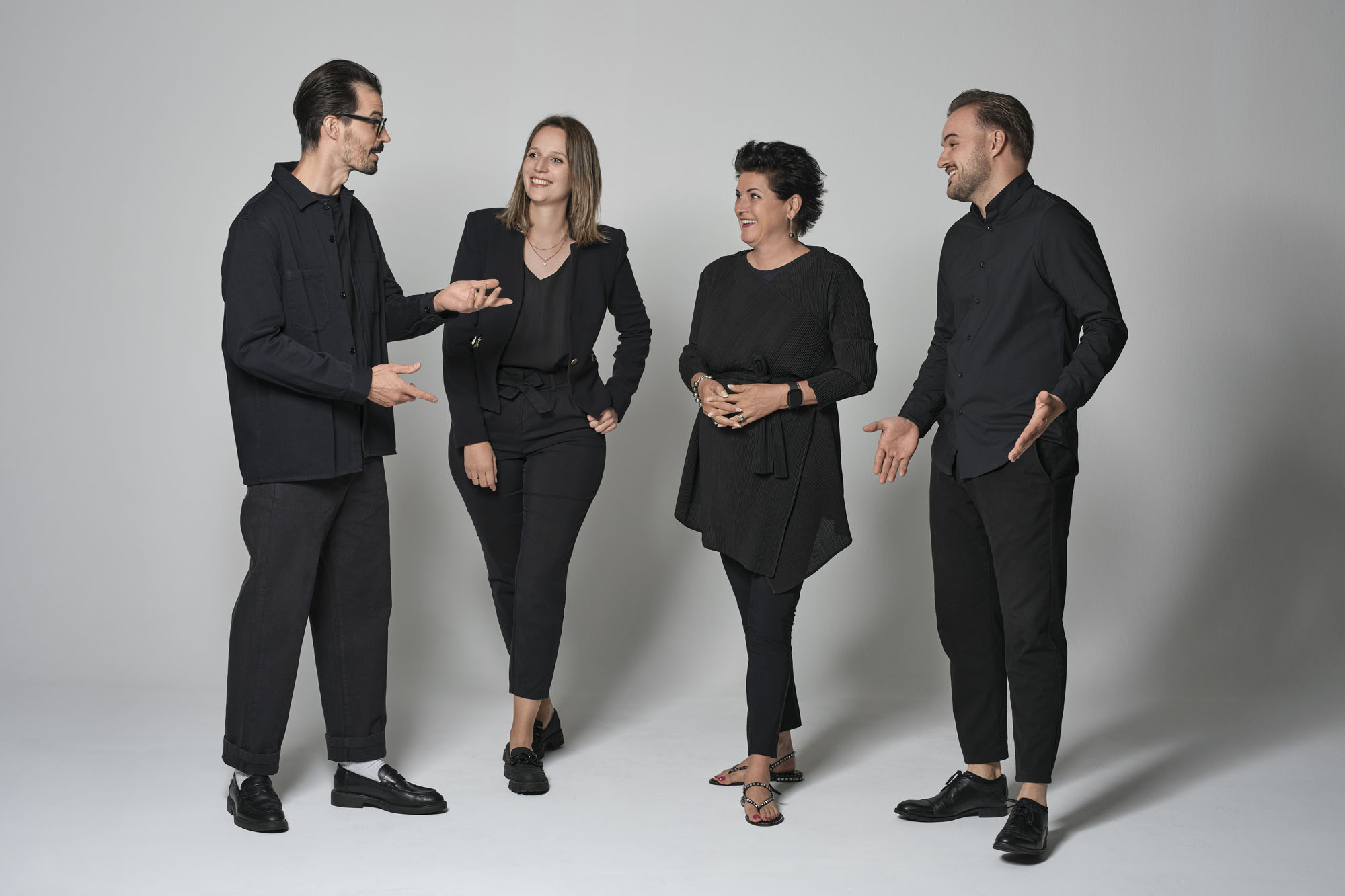
Generation change at GO INTERIORS
After 32 years full of creativity, bold ideas and countless realised living spaces, Nicole Gottschall is handing over the management of GO INTERIORS into new hands.
From 1 August 2025, Chelsea Taennler, Claudio Pargätzi and Julian Villiger – three dedicated talents with a combined 25 years of GO experience – will take over. They will lead the company into the future with heart, expertise and a keen sense of interior design as living space design.
Nicole remains on board in an advisory capacity – with the same enthusiasm as she has had since day one.
Many thanks to all our companions for their trust, cooperation and inspiration. The journey continues – with new chapters and fresh perspectives!
Tradition with a modern twist
With our latest property, we were able to create a place that acts as a centre of power. Here, original materials such as wood, natural stone and pietra rasa meet clean lines and modern functionality.
One of the many centrepieces of the project: the kitchen. The centrepiece of the room is a monumental natural stone monolith made from the precious quartzite ‘Taj Mahal’. Its warm, sand-coloured grain gives the kitchen a calm depth and subtly reflects the natural light.
Another highlight is the personalised wine cellar, also known as Carnotzet, embedded in warm wood and alpine details – a retreat for enjoyable moments.
Countless fine details pick up on traditional motifs and interpret them in a modern, timeless language. The detailed realisation at the highest level in combination with endearing integrations of traditional Swiss mountain scenery creates the unmistakable style of Mountain Luxe.
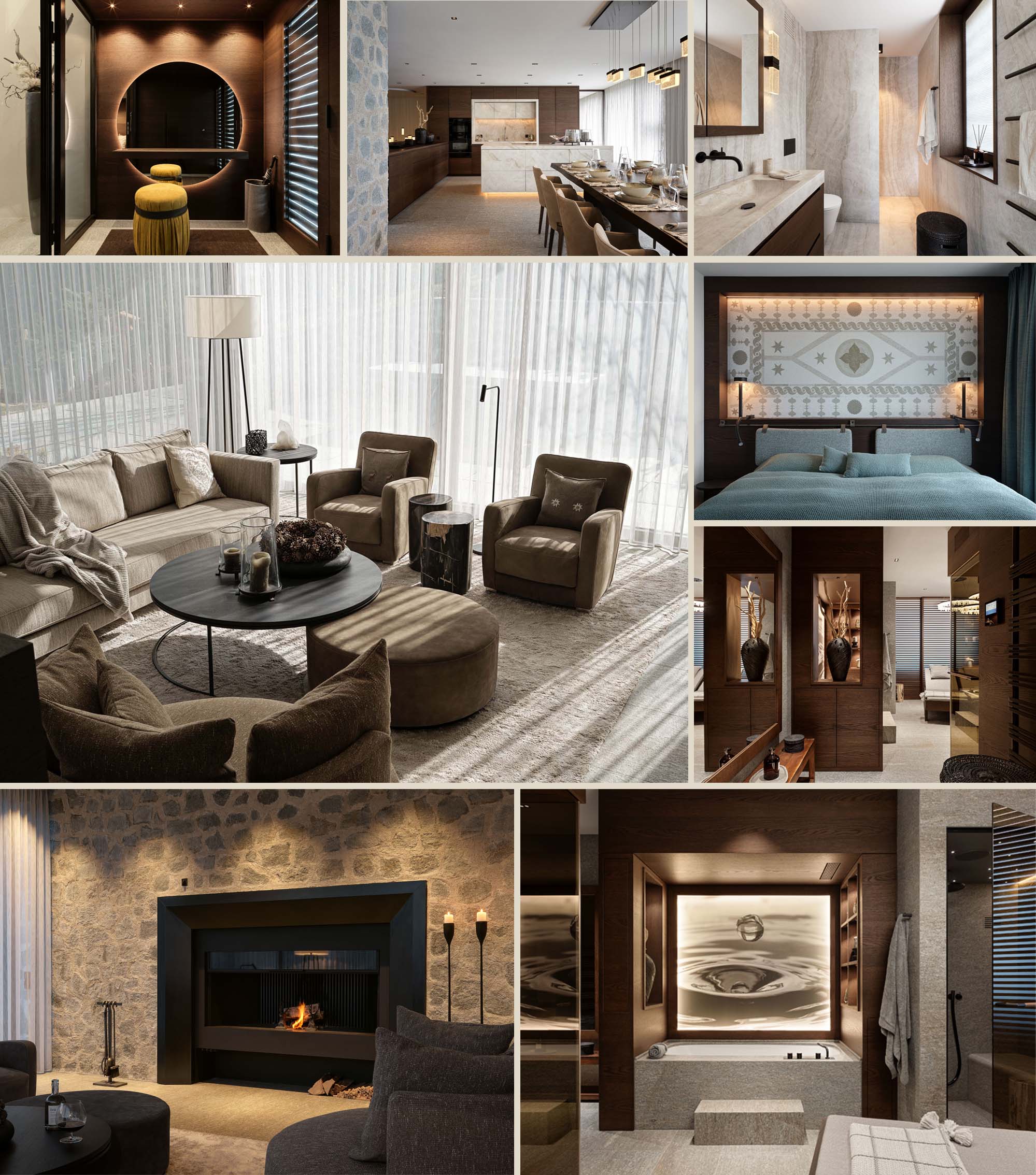
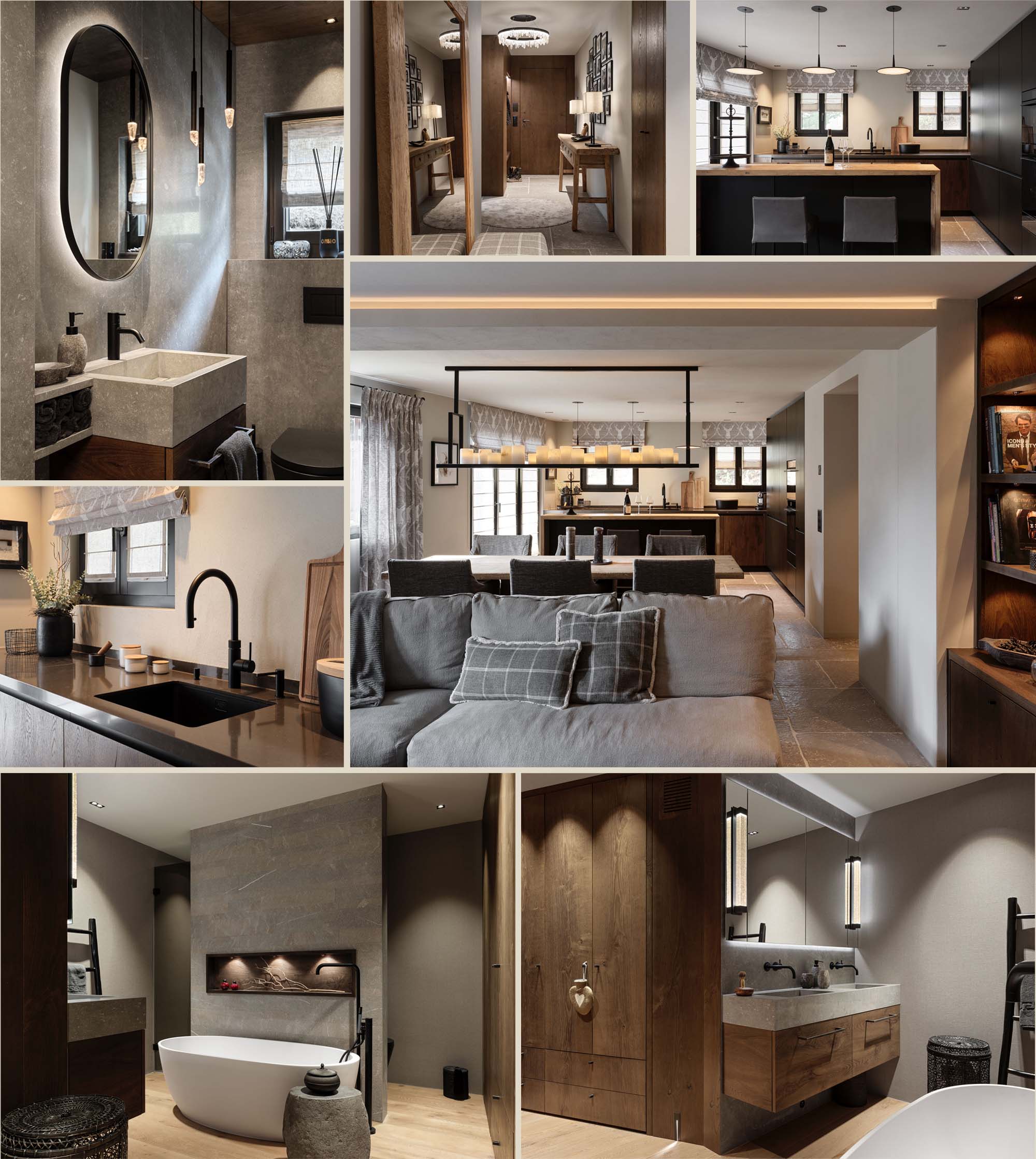
An interior that speaks the language of the mountains.
In the middle of the mountains, a home was created that not only reflects nature – but also takes it on board, thinks ahead and translates it into contemporary spaces.
Wood and stone form the foundation of this project – in the truest sense of the word. The characterful stone floor in the living area gives the room depth and weight, while wooden elements provide warmth. Everything blends into a harmonious overall picture that is down-to-earth and elegant at the same time.
The room layout follows a minimalist principle: a fine ceiling detail creates gentle zoning without using classic room dividers.
Every area has been thought through down to the last detail: from the softly lit washbasin made of natural stone to the way the fireplace is embedded in the overall architecture. The materials are allowed to work – nothing distracts, everything blends in.
Simple elegance
We are delighted to have completed another wonderful project and once again put a smile on the faces of happy customers. In this remodelling, an existing flat was transformed into a home that impresses with its understated elegance and clean lines. The concept is inspired by the Japandi style – a successful combination of Japanese reduction and Scandinavian cosiness.
It is not only the contrasts of light and dark fabrics, warm wood and deep accents that ensure a balanced living experience – the architectural interventions were also deliberately chosen: A semi-transparent louvre wall zones the rooms without separating them. It creates structure and depth, allows light to flow and yet preserves the openness of the floor plan.
The available space was utilised intelligently: individual solutions make this project a successful example of minimalist living with functionality and style.
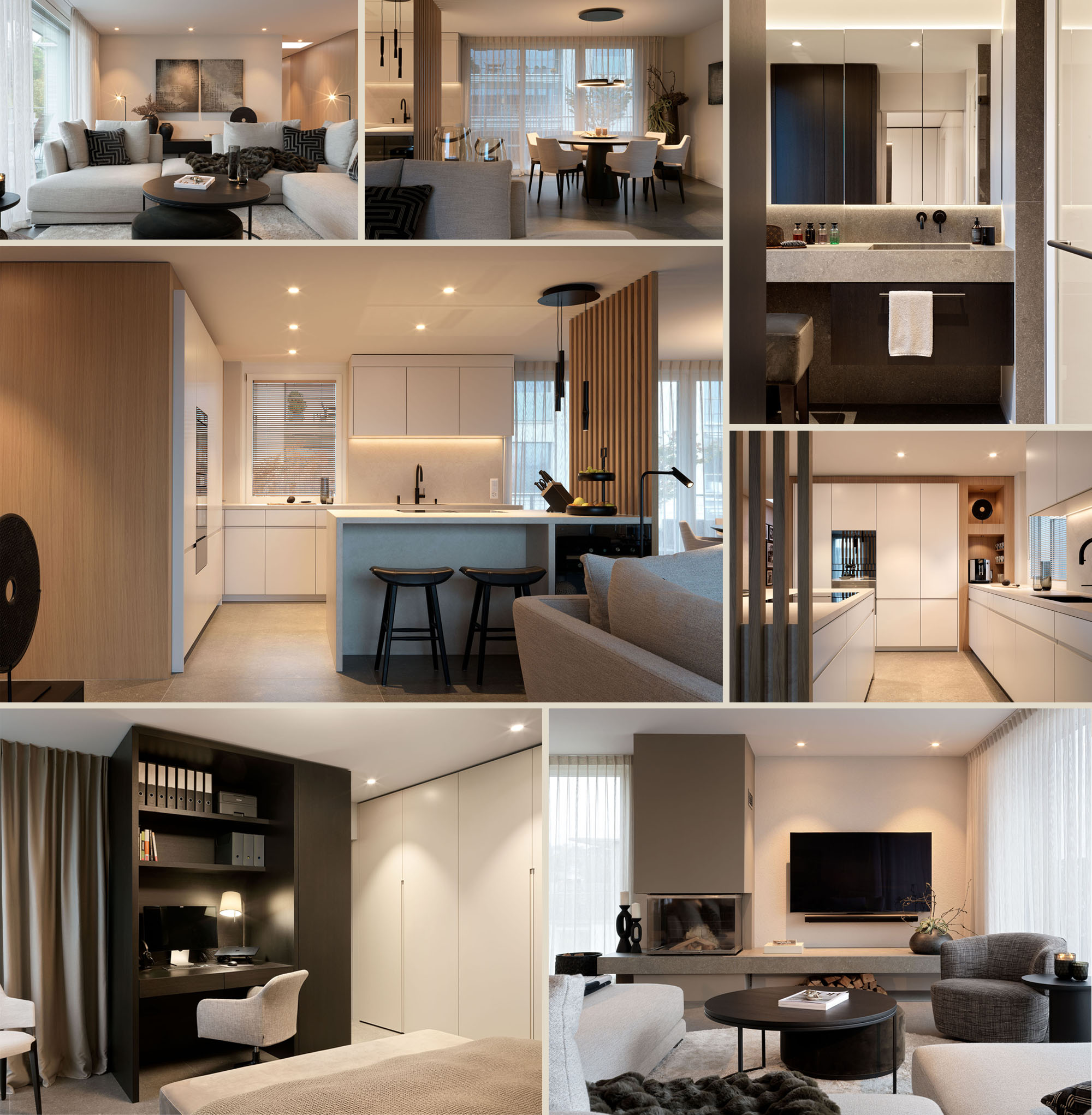
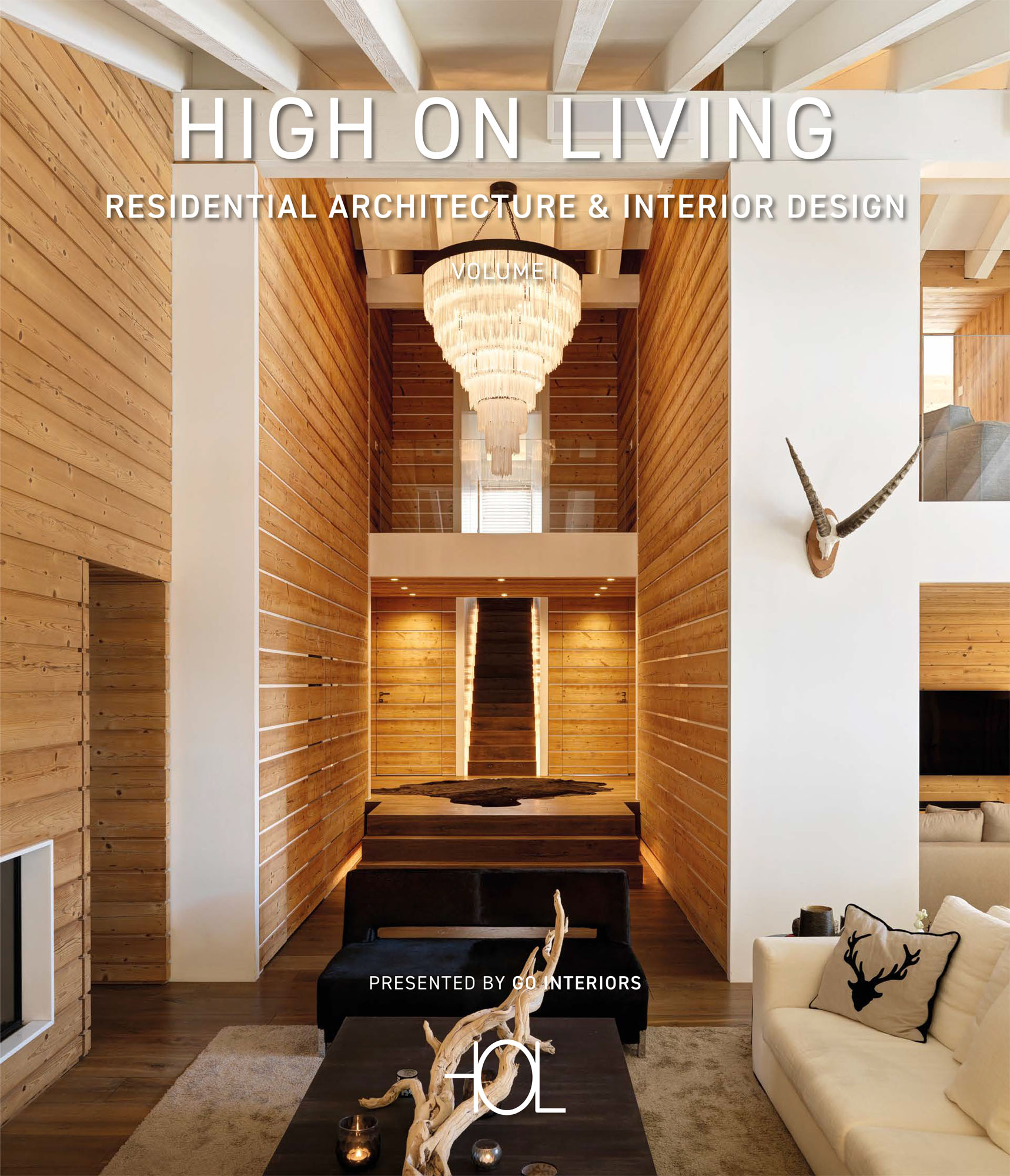
A book showcasing the work of top interior designers like this one by Nicole Gottschall, our Head of Design and owner of GO INTERIORS, and her creative team. We are proud to present in the new book “HIGH ON LIVING” not only in a beautiful publication but also on its cover one of our projects from the luxurious resort of Zermatt. The edition is available in our stylish showroom in Zurich.

A new jewel
Just in time for our 30th anniversary, we are celebrating the completion of a new heart project. Objects like this continue to amaze us with how much sensuality can be brought into a space.
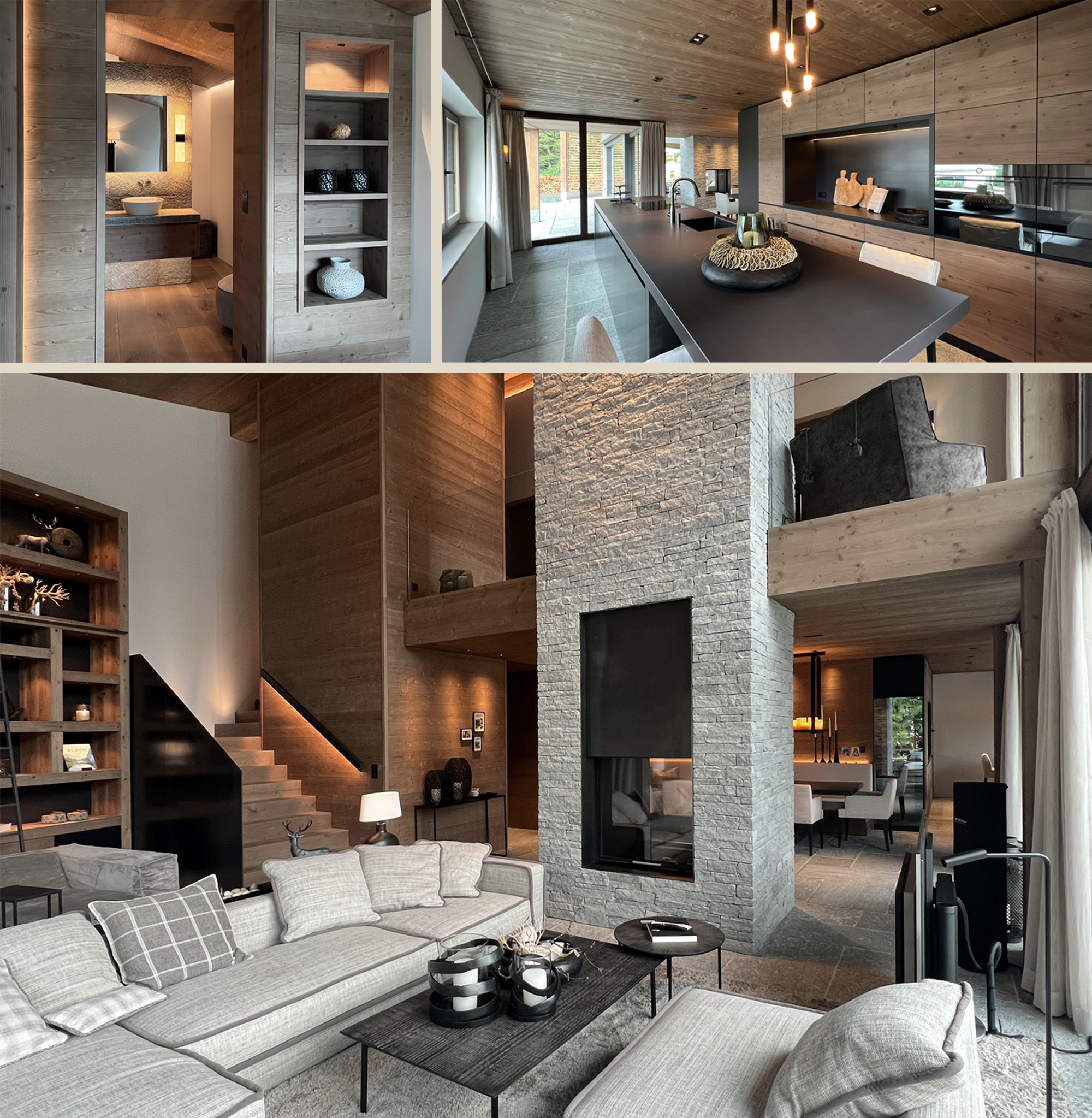
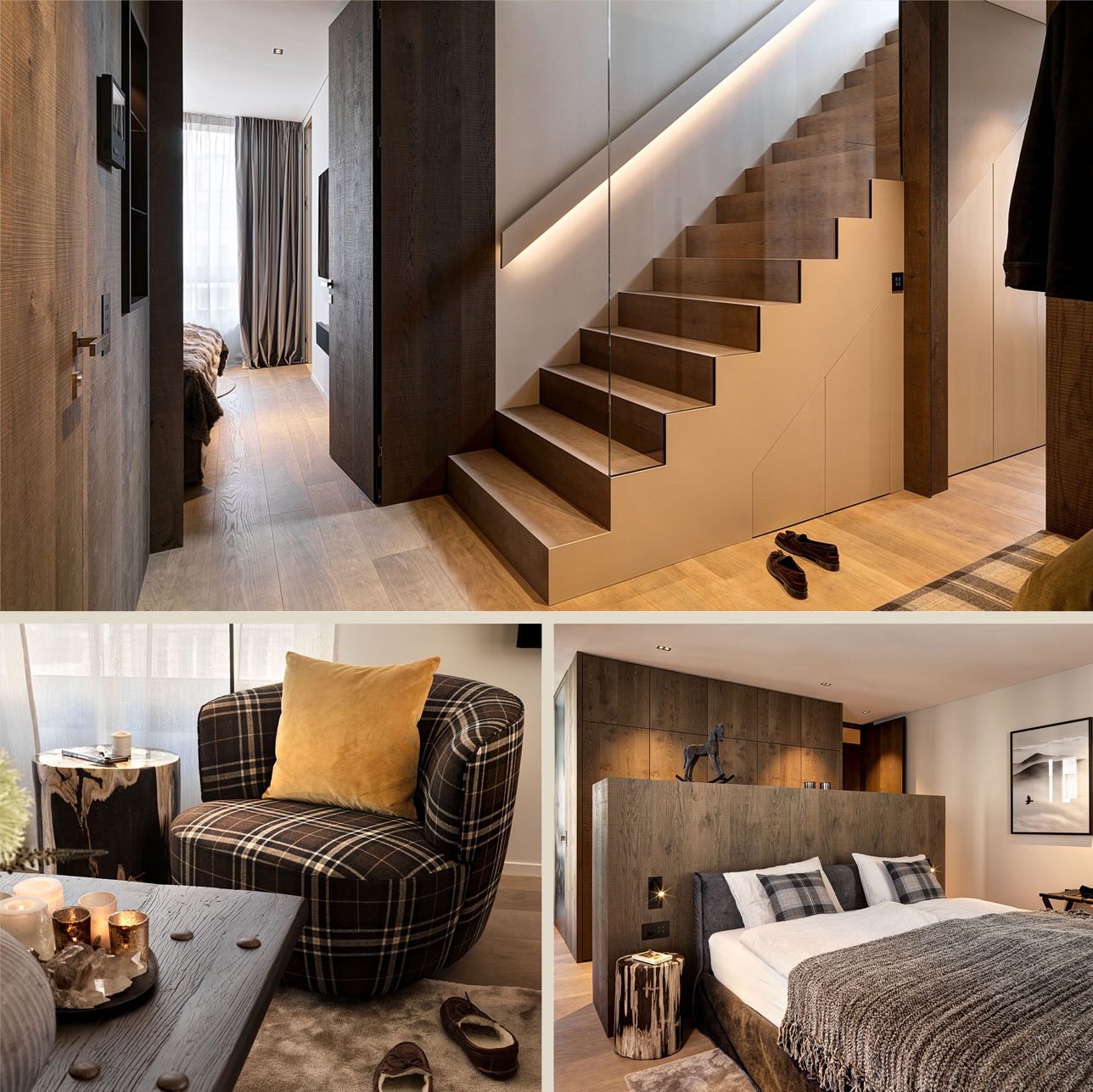
A satisfied smile!
We are proud to have completed another great project, bringing a smile of satisfaction to the face of yet another client. Nicole Gottschall, our Head of Design, created a concept to transform the former office space without an existing room layout into a cosy living landscape on two floors. In addition to numerous technical measures, the rooms in this property were fully furnished and equipped with all household utensils, including cutlery.
